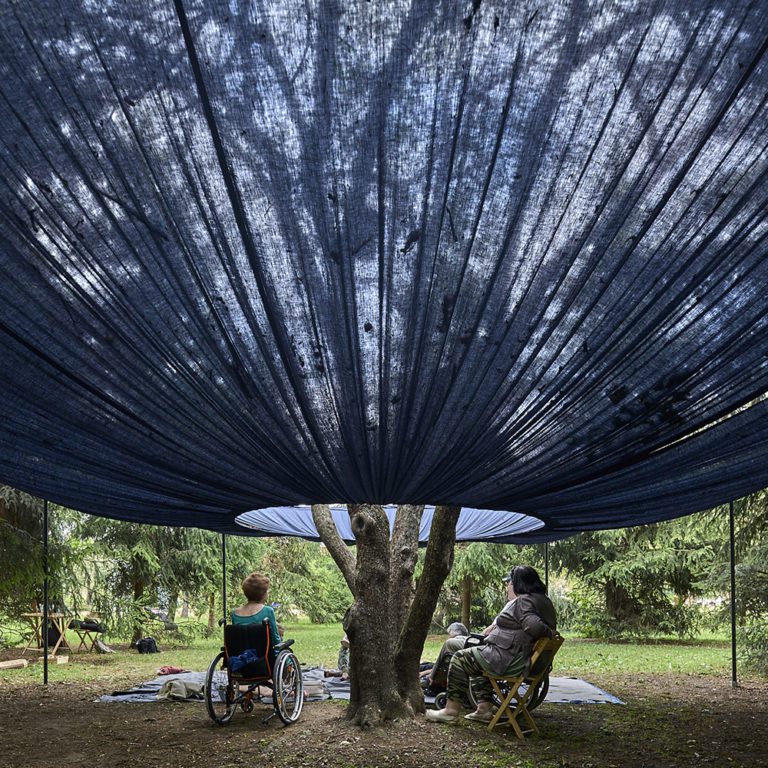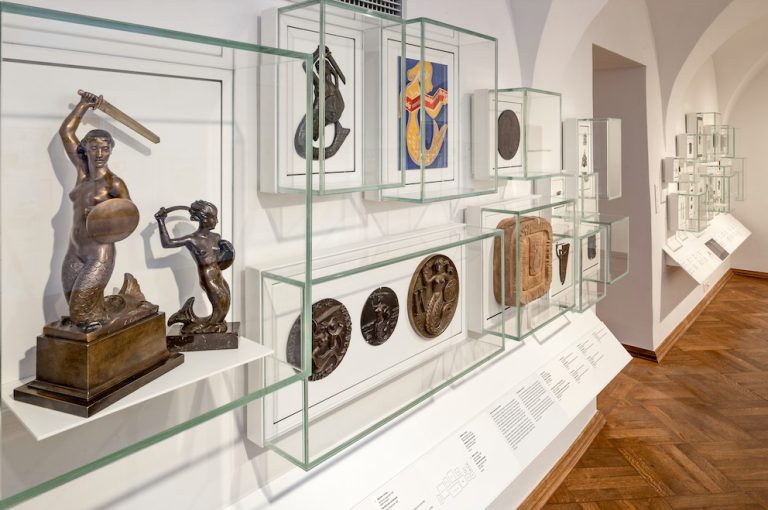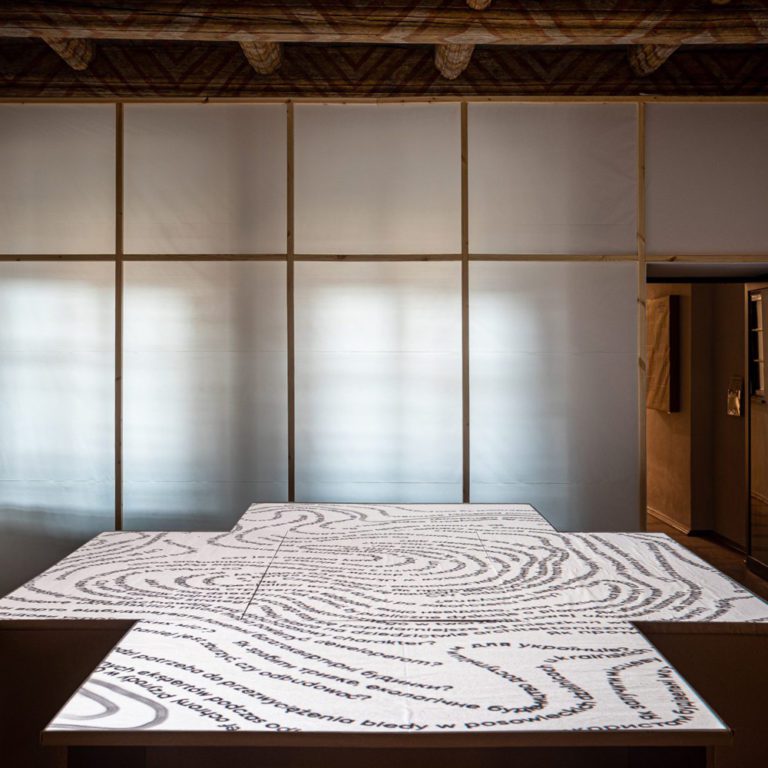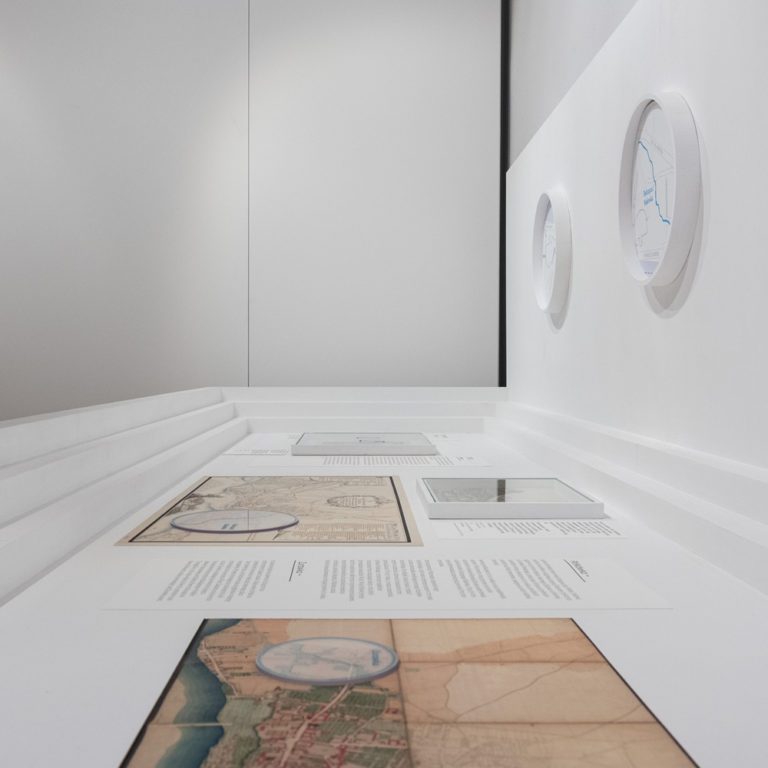
Świetlica Matejki
architecture:
Tomasz Świetlik, Piotr Brzoza
\
construction: Pracownia Tryktrak
Tomasz Świetlik, Piotr Brzoza
\
construction: Pracownia Tryktrak
2017
Poland, Warsaw, ul. Św. Wincentego 130
Poland, Warsaw, ul. Św. Wincentego 130
We created a space dedicated to culture, sports, and neighborhood gatherings in Warsaw's Bródno district. The Świetlica (community center) hosts a variety of activities, including art workshops, fitness classes, concerts, and lectures. The design of the space has been carefully crafted to facilitate the seamless coexistence of diverse functions and adaptability to spontaneously emerging needs. The architectural concept draws inspiration from Zofia and Oskar Hansen's theory of open form, envisioning space as a 'background for events,' emphasizing people and the richness of their activities.
Adjacent to the rear wall, a 'service zone' has been created to house technical, sanitary, and storage areas. Constructed using wooden frames filled with ornamental glass, this zone's layout follows the building's irregular geometry. Its angular design helps define the main space, while its semi-transparent surface provides a partial view of the array of equipment and tools awaiting use.
The main area offers the flexibility to define specific activity zones through the use of heavy, acoustically isolating curtains. Suspended from a rail system, these curtains allow for the creation of separations between spaces, forming corridors or changing rooms, as well as divisions that enhance privacy.
The architecture of the Świetlica addresses the needs of residents from nearby neighborhoods, where communal activity spaces are often scarce. Its openness to the unexpected contributes to the creation of a place for the local community, capable of accommodating numerous potentials and needs without imposing predefined behaviors.


